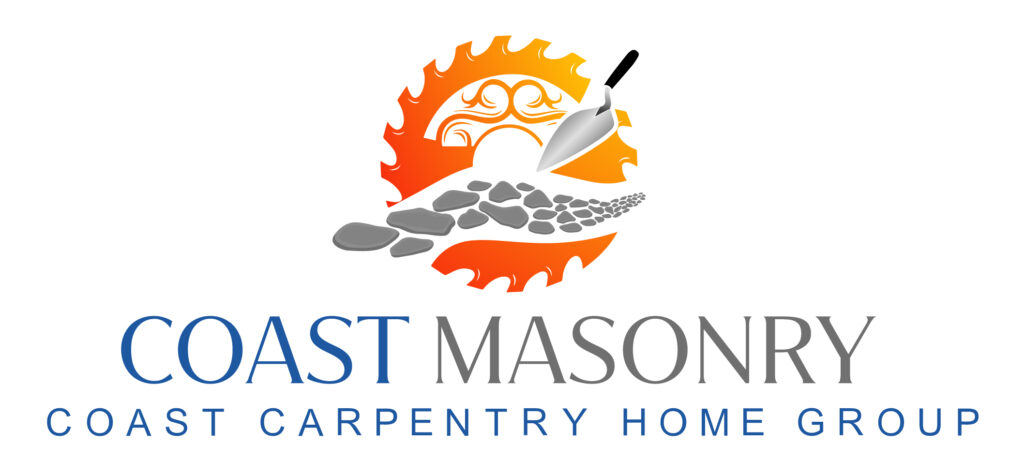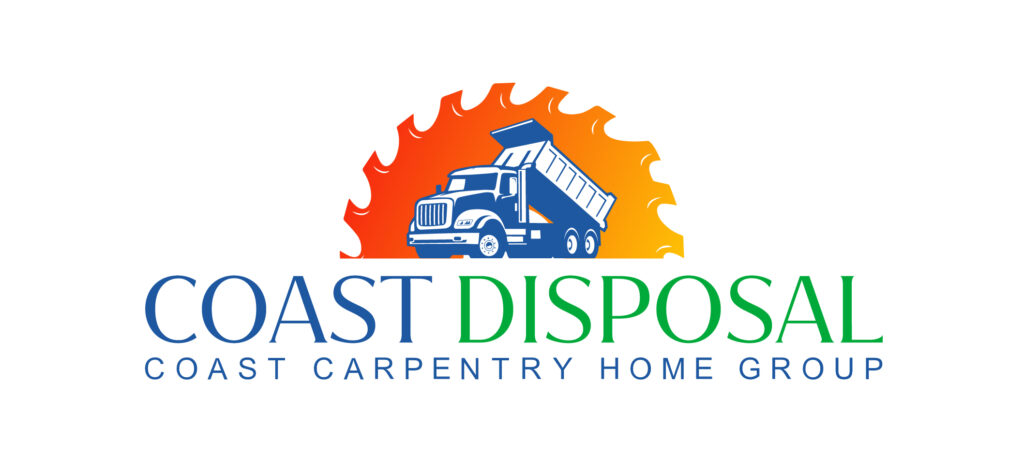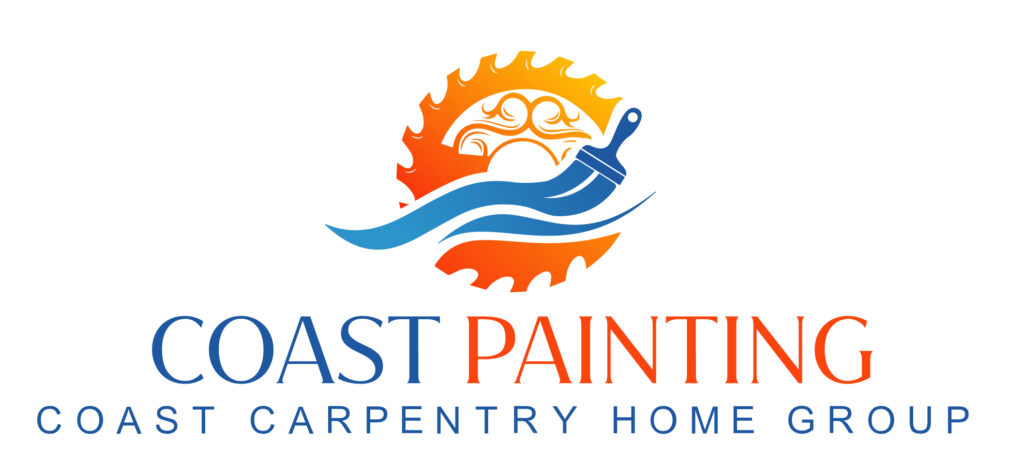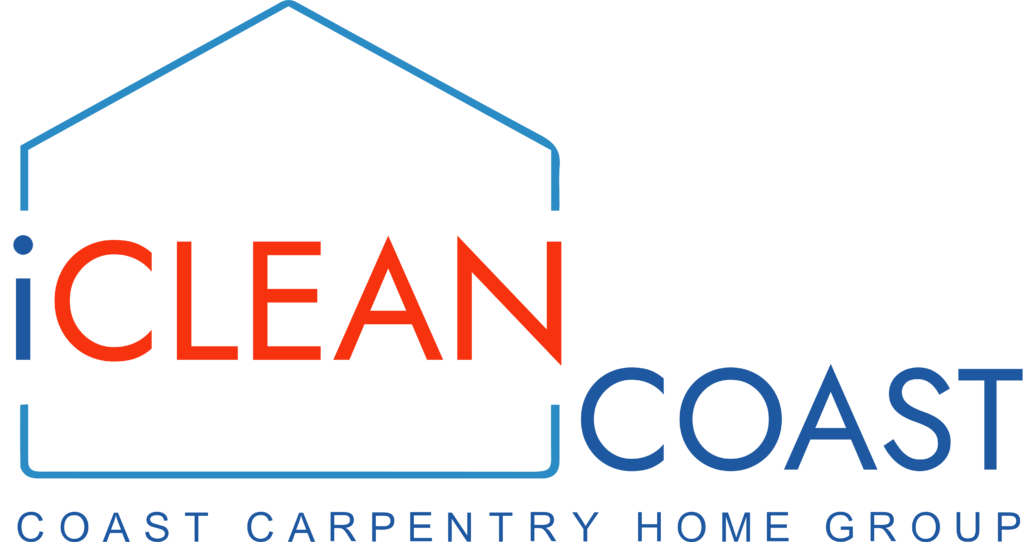A well-planned kitchen layout makes cooking and entertaining much easier and more enjoyable. Unfortunately, many kitchens suffer from layout problems that can make them frustrating to use. From cramped spaces to poor storage solutions, these issues can impact the functionality of your kitchen.
Kitchen layout issues can arise from several factors, including the size and shape of the space, the placement of appliances, and the overall design. Identifying these problems is the first step toward creating a kitchen that meets your needs and makes daily tasks simpler.
Whether you’re dealing with a small kitchen that feels crowded or a larger space that isn’t efficiently utilized, addressing these common layout issues can transform your kitchen. By focusing on optimization, storage, and traffic flow, you can create a kitchen that not only looks great but works well for your lifestyle.
To help you achieve a more functional kitchen, we’ll explore straightforward solutions to common layout problems. These tips will guide you in making the most of your space, ensuring everything is within easy reach, and improving the overall workflow in your kitchen.
Identifying Common Kitchen Layout Issues
Several common issues can make a kitchen layout less functional. Identifying these problems is the first step in creating a more efficient space.
1. Insufficient Counter Space:
– Lack of enough counter space can make meal prep a nightmare. It limits the area you have for chopping, mixing, and other cooking tasks.
– To identify this issue, look at how crowded your counters are, especially during busy cooking times. If you find yourself constantly moving items to create more space, it’s time for a change.
2. Poor Appliance Placement:
– If your stove, sink, and refrigerator aren’t in a convenient triangle, you might be wasting steps and time.
– The work triangle concept helps streamline kitchen activities. Try to visualize how far apart these critical areas are and see if walking between them feels cumbersome.
3. Lack of Storage:
– Without enough cabinets and drawers, your kitchen can quickly become cluttered.
– Pay attention to how items are stored. If things are always left out on the counter due to lack of storage, you need to rethink your layout.
4. Inadequate Lighting:
– Lighting that creates shadows or is too dim can make cooking difficult and even unsafe.
– Identify dark corners or poorly lit workspaces and consider options for additional lighting.
Maximizing Space for Better Workflow
Maximizing space is key to improving your kitchen’s workflow. A well-organized kitchen can make cooking and cleaning up much faster and enjoyable.
1. Use Vertical Space:
– Install shelves or cabinets that go up to the ceiling. This makes use of often-overlooked vertical space and keeps your countertops free.
– Consider hanging pots and pans to free up cabinet space. A wall-mounted rack can keep these items within easy reach and add a stylish touch.
2. Kitchen Islands and Carts:
– Adding a kitchen island or a movable cart can provide extra counter space and storage.
– Islands can also serve multiple purposes, including being a prep area, dining space, and storage unit. Choose one that fits your kitchen’s size and needs.
3. Drawer Organizers:
– Keeping your drawers tidy with organizers can make a big difference. You’ll spend less time searching for utensils and more time cooking.
– Use dividers for cutlery, and consider adding pull-out shelves within cabinets for better access to items stored in the back.
4. Multi-functional Furniture:
– Select furniture that can serve multiple purposes. For example, a dining table with built-in storage can provide extra space for kitchen essentials.
– Use benches with storage underneath instead of traditional chairs. This can store items like tablecloths and extra kitchen gadgets.
By addressing these common layout problems and implementing smart solutions, you can drastically improve your kitchen’s functionality. Making these changes can create a more enjoyable cooking experience and a more organized space.
Improving Storage Solutions
Effective storage solutions can transform a cluttered kitchen into an organized and highly functional space. Here are some smart ideas to improve your kitchen storage:
1. Install Pull-Out Shelves:
– Pull-out shelves in cabinets can make it easy to see and access items stored in the back. No more bending over and rummaging around for that one elusive pot.
– These shelves are especially useful for storing heavy items like kitchen appliances, as they can save effort and prevent injuries.
2. Use Cabinet Doors Wisely:
– Attach spice racks, hooks, or small shelves to the inside of cabinet doors. This adds extra space for storing smaller items like spices, measuring cups, and utensils.
– Magnetic strips mounted on cabinet doors can hold knives and other metal tools, freeing up drawer space.
3. Add Corner Carousels:
– Install a lazy Susan or a pull-out carousel in corner cabinets to make use of these awkward spaces. This will make it easier to store and retrieve items without losing them to the back of the cabinet.
4. Incorporate Deep Drawers:
– Deep drawers are perfect for storing pots, pans, and larger kitchen tools. Use dividers to keep these drawers organized and easy to navigate.
5. Overhead Storage Solutions:
– Use hanging pot racks to keep pots and pans within easy reach and free up valuable cabinet space. Ceiling-mounted or wall-mounted racks can be stylish and functional additions to your kitchen.
Enhancing Traffic Flow in the Kitchen
A kitchen with good traffic flow ensures smooth movement and access to key areas. Here are tips to enhance traffic flow:
1. Create Clear Pathways:
– Ensure there is at least 42 inches of clearance between countertops and kitchen islands or other obstructing structures. This allows multiple people to move freely without bumping into each other.
– Avoid placing appliances or storage that block access to key areas like the sink, stove, and refrigerator.
2. Consider the Work Triangle:
– The stove, sink, and refrigerator should form a triangle shape in your kitchen layout. This minimizes the distance and effort required when moving between these frequently used areas.
– Ensure there are no obstacles within this triangle to maintain an efficient workflow.
3. Optimize Appliance Placement:
– Place the dishwasher next to the sink to make loading and unloading dishes easier. Keep the trash can nearby as well.
– The microwave should be at a height and location that is easy to access. Placing it near the refrigerator can facilitate reheating leftovers.
4. Separate Cooking and Cleaning Zones:
– Designate specific areas for cooking prep, cooking, and cleaning to prevent crowding. This ensures that everyone has enough space to work without interfering with each other.
– If possible, install a second sink in a kitchen island. This can provide additional workspace and reduce congestion.
5. Think About Seating Arrangements:
– If you have a dining area or breakfast bar in your kitchen, ensure the seats don’t interfere with the main cooking and prep areas. Moveable seating options can help manage space better.
Conclusion
Solving common kitchen layout issues can significantly improve the functionality and enjoyment of your space. By addressing typical layout problems, maximizing space, enhancing storage, and ensuring smooth traffic flow, you can create a kitchen that works for your needs.
Take the time to assess your current kitchen layout and identify areas for improvement. Simple changes, like adding pull-out shelves or rearranging appliances, can make a huge difference. Implement these tips to transform your kitchen into a more efficient and pleasant place to cook, entertain, and spend time with family.
For professional help in redesigning your kitchen, reach out to Coast Carpentry Construction. Our team is ready to assist you in creating the perfect kitchen layout tailored to your needs. Contact Coast Carpentry Construction today to start your kitchen remodeling project.







