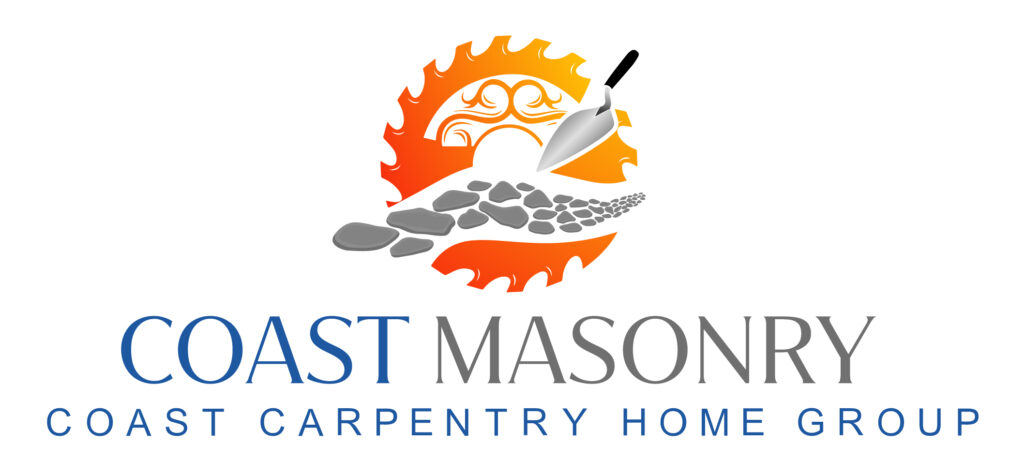Transforming your basement into a functional living space is an exciting opportunity to expand your home’s usability and increase its value. Here at Coast Carpentry Construction, we understand that starting a basement renovation project can seem daunting. Whether you’re looking to create a cozy family room, an efficient home office, or a vibrant entertainment area, each step of the process needs careful consideration.
The potential lurking in your basement is immense. Typically, this space offers a blank canvas where your imagination can run wild. However, achieving a balance between practicality and aesthetics requires smart planning and thoughtful design. This is where we can assist. Our experiences have taught us the importance of assessing your basement’s current condition, understanding its unique challenges, and envisioning its possibilities.
Embarking on this journey means not only enhancing the livable area of your home but also tailoring a space that perfectly aligns with your lifestyle needs. Let’s explore together how you can unlock the hidden potential of your basement with creative and functional design ideas, making it one of your favorite places in your home.
Assessing Your Basement: Key Considerations for Renovation
Before diving into the transformation of your basement, it’s vital to evaluate the space thoroughly. One of the first things we check is the condition of foundational elements like walls and flooring. It’s essential to address any signs of moisture or water damage, as these issues can compromise the structure and overall safety of your basement. Ensuring proper insulation is also crucial for maintaining a comfortable temperature year-round and for preventing energy loss.
Another key consideration is assessing existing plumbing and electrical systems. Depending on the intended use of your renovated basement, you might need additional outlets, lighting fixtures, or plumbing installations. It’s also important to think about the ceiling height and natural light availability, which can greatly influence the type of room you can create. Consider installing egress windows not only to enhance natural lighting but also to ensure safety, as these are often required by building codes for living spaces.
Top Design Ideas for Basement Finishing
When it comes to the actual design of your basement, the possibilities are manifold. For homeowners looking to create a warm and inviting space, we recommend considering soft lighting options combined with warm wood tones and rich textures in furnishings and decor. For those envisioning a recreation or entertainment area, incorporating elements like a built-in bar, home theater system, or a gaming corner can make the basement the go-to spot for family and guests.
Another popular trend in basement design is creating multi-functional spaces. A well-planned basement might house a guest bedroom that doubles as a home office, or a workout area that can also serve as a yoga studio. Utilizing modular furniture and collapsible partitions can help change the function of the space based on your needs. Don’t shy away from bold colors or unique decorative pieces that reflect your personal style and make the space feel truly yours.
Practical Tips for Maximizing Basement Space
Maximizing the functionality of your basement involves thoughtful planning and smart design choices. One of the best ways to ensure optimal use of space is by installing built-in storage solutions. Custom shelving units and cabinets can help keep the area clutter-free while providing ample storage for household items, seasonal decorations, or entertainment essentials. If you’re considering a multipurpose space, versatile furniture pieces, like sleeper sofas and expandable tables, offer flexibility while maximizing floor space.
Lighting is another critical factor in transforming a basement into a lively part of your home. Instead of relying solely on overhead lights, incorporate various lighting sources such as wall sconces, task lights, and floor lamps to help create a warm and welcoming atmosphere. Also, consider using lighter colors for walls and large furniture pieces to help reflect light and make the space appear larger and more open.
How to Select the Right Contractor for Your Basement Project
Choosing the right contractor can make all the difference in successfully transforming your basement. It’s important to select a contractor with specific experience in basement renovations, as they’ll be familiar with common challenges and solutions associated with basement finishing. Start by searching for local contractors with good reviews and ask to see a portfolio of their previous basement projects.
When meeting with potential contractors, be clear about your vision and budget. A reputable contractor will offer transparent pricing and a detailed timeline for project completion. Ensure they are licensed, insured, and willing to obtain the necessary permits to comply with local building codes. Communication is key, so choose a contractor who listens to your needs and makes you feel confident in their ability to deliver.
Conclusion
Renovating your basement is a fantastic way to enhance your home’s functionality and comfort. By carefully assessing your space, incorporating stylish yet functional designs, and maximizing every square inch, you can create a basement that not only meets your family’s needs but also becomes a favorite hangout spot. At Coast Carpentry Construction, we are dedicated to helping you every step of the way, from planning and design to the final touches.
If you’re ready to unlock the full potential of your basement, contact us at Coast Carpentry Construction. Let’s transform your underutilized basement into a vibrant and functional area that adds value and enjoyment to your home. Your dream basement awaits—let us help you with your home addition project today!







