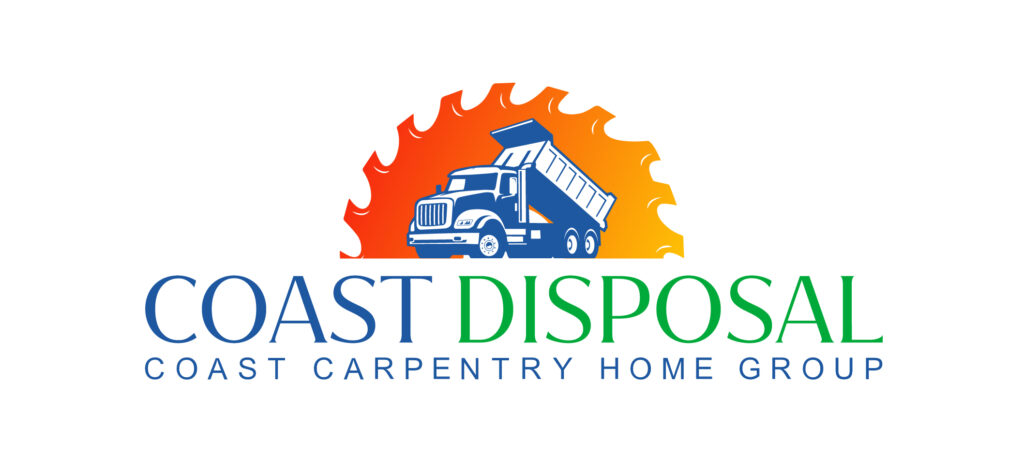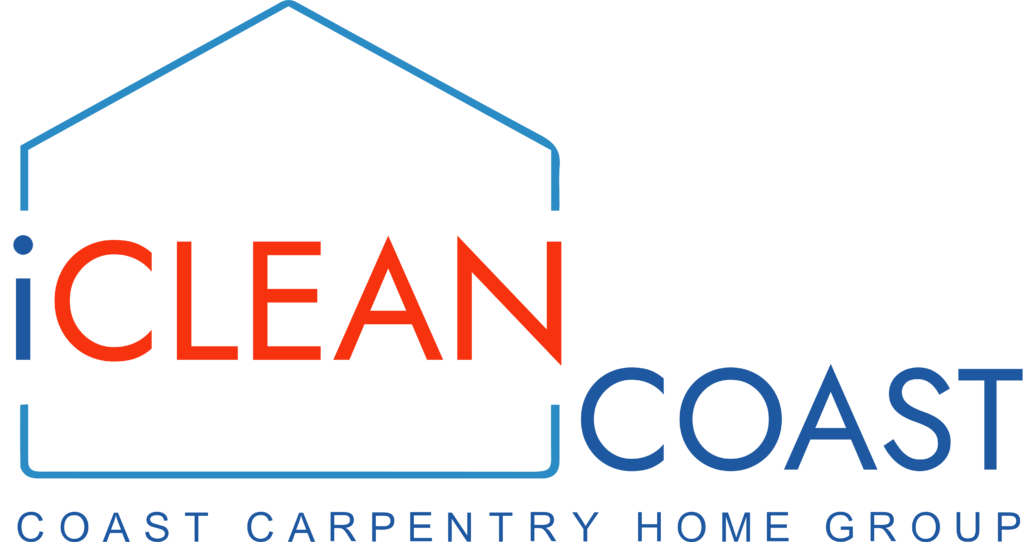Garages play a crucial role in the functionality, practicality, and aesthetics of a residence. Besides providing shelter for your vehicles, they can be tailored to fit your unique needs, such as offering additional storage or workspace solutions. Constructing the perfect garage that complements your home and accommodates your demands requires in-depth planning, budgeting, and expertise. In this comprehensive guide, we explore the critical aspects of garage construction to help you design, budget, and build your ideal garage. From understanding your specific needs to selecting the most suitable materials and working with skilled professionals, this guide is designed to assist you every step of the way.
A custom-designed garage not only enhances your property’s appeal but can also increase your home’s overall value. To achieve this, it’s essential to invest time and thought in the planning process, ensuring that your garage caters to all your personal preferences and needs while seamlessly integrating with your home’s design. Furthermore, setting a realistic budget and carefully considering your choice of materials helps guarantee the durability and functionality of your new garage.
Partnering with experienced professionals in garage construction can ensure a remarkable transformation of your home while providing valuable guidance throughout the process. Expertise, industry knowledge, and superior craftsmanship will elevate your garage project, making it a valuable and attractive addition to your property.
At Coast Carpentry Construction, our dedicated team specializes in designing and constructing custom garages that enhance the beauty and functionality of your home. Contact us today for a free consultation and quote, and embark on the journey of creating your ideal garage guided by our team’s expertise.
Defining Your Garage Goals and Requirements
Before diving into the design and construction elements of your garage project, it’s crucial to outline your specific needs and expectations. By establishing a clear vision, you’ll be better equipped to make informed decisions throughout the planning and building process. Address the following factors to determine your garage requirements:
1. Vehicle Accommodation: Consider the number of vehicles you need to accommodate, including any possible future additions, and ensure your garage design provides adequate space.
2. Additional Storage and Workspace Needs: If you require additional storage or a dedicated workspace, factor these needs into your garage design. This may include implementing built-in cabinets, shelves, or a separate partitioned area for various activities.
3. Home Integration: Evaluate the architectural design of your home and strive to create a garage that seamlessly integrates with your property’s aesthetics. This may entail coordinating with existing exterior materials, colors, and styles.
4. Accessibility and Functionality: Address any accessibility concerns, such as the location of the garage entrance or the ease of maneuvering vehicles in and out. Additionally, establish any functional requirements, such as electrical outlets, plumbing, or heating and cooling systems.
Selecting the Right Garage Design, Materials, and Features
With your goals and requirements in mind, you can proceed to make design, material, and feature selections that suit your specific needs. Some key considerations include:
1. Garage Type: Choose between an attached or detached garage based on your preferences and property constraints. Attached garages share a wall with your home and are generally more accessible; however, detached garages may offer greater flexibility in design and location, in addition to isolating any noise or fumes from vehicles or workshops.
2. Roof Style: Select a roof style that complements your home’s architecture and ensures structural integrity. Common options include gable, hip, and flat roofs.
3. Door Options: Choose garage door styles, materials, and opening mechanisms that best suit your aesthetic preferences and functional needs. Consider the security features, energy efficiency, and maintenance requirements of each option.
4. Flooring and Interior Finishes: Select flooring materials that offer durability, ease of maintenance, and resistance to vehicle fluids and chemicals. Consider options like epoxy, polyurethane, or concrete sealers. Interior finishes, such as drywall or insulation, can enhance comfort and utility in your garage.
Creating a Budget for Your Garage Construction Project
Developing a detailed and realistic budget is vital for the successful completion of your garage construction project. Address the following factors to establish your project’s financial parameters:
1. Construction Costs: Account for the labor and material costs associated with the garage’s construction, including foundation work, framing, roofing, and finishing work.
2. Permit and Inspection Fees: Research permit and inspection costs within your local jurisdiction to ensure compliance with building codes and regulations.
3. Utility Expenses: Factor in the costs of any required utility installations, such as electrical wiring, plumbing, or HVAC systems.
4. Additional Features: Allocate funds for any desired special features, such as custom cabinetry, high-end garage doors, or advanced security systems.
5. Contingency Planning: Set aside a percentage of your budget (typically 10-15%) for unforeseen expenses, changes, or adjustments during the construction process.
Working with a Professional Contractor
Partnering with a skilled and experienced contractor is essential for the successful completion of your garage construction project. An expert contractor offers the following advantages:
1. Design Expertise: A professional contractor can provide valuable input and guidance regarding the design, layout, and materials for your garage, ensuring optimal functionality and aesthetics.
2. Quality Craftsmanship: Hiring a reputable contractor guarantees top-notch work and adherence to industry best practices, resulting in a durable and meticulously constructed garage.
3. Efficient Project Management: A contractor oversees the entire planning, permitting, and construction process, ensuring timely project completion while addressing any unexpected obstacles.
4. Compliance with Building Codes: An experienced contractor is well-versed in local building codes and regulations, ensuring that your garage project meets the necessary legal requirements.
Conclusion
Garage construction can be a rewarding and valuable investment for homeowners seeking to enhance their property’s functionality, practicality, and overall appeal. By carefully defining the requirements, selecting suitable designs and materials, creating a realistic budget, and working with a professional contractor, you can transform your garage vision into a stunning and useful addition to your home.
At Coast Carpentry Construction, our expert team is committed to helping homeowners create custom-designed garages that meet their unique needs and preferences. Contact us today for a free consultation and quote, and let us guide you on your garage construction journey.







